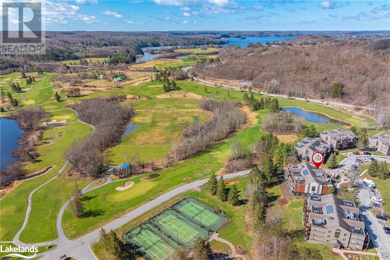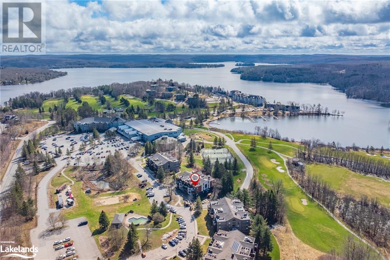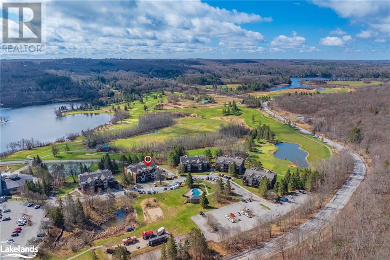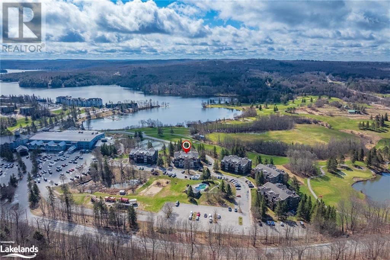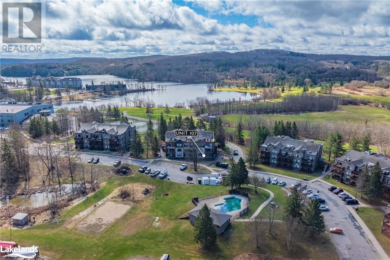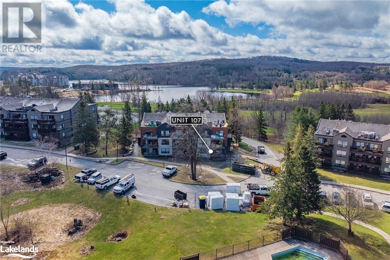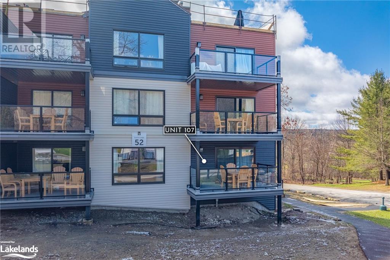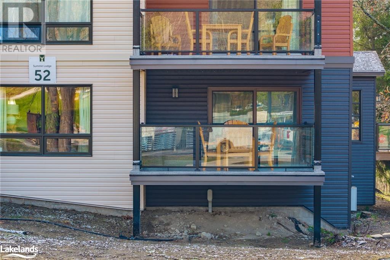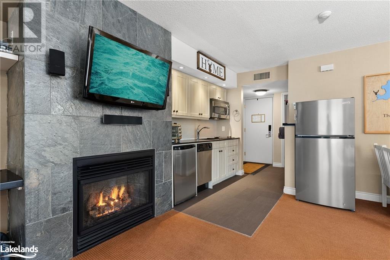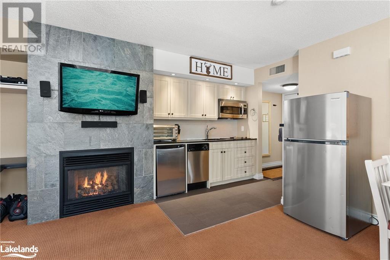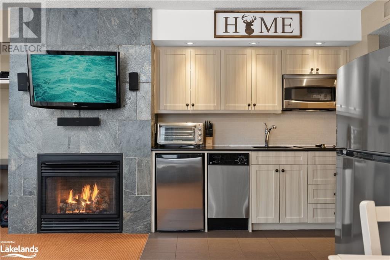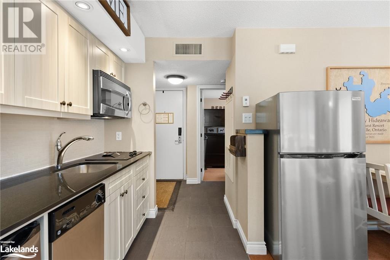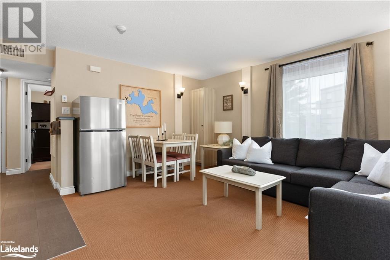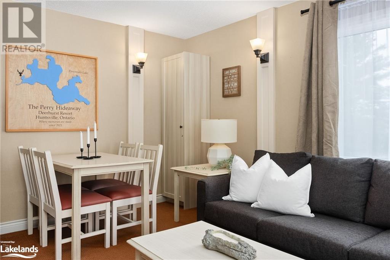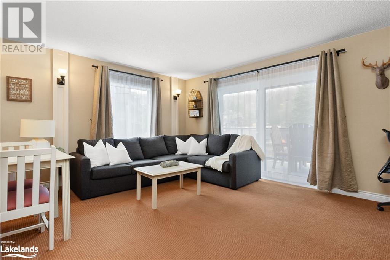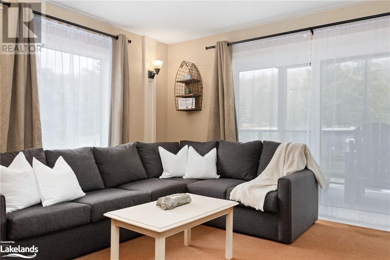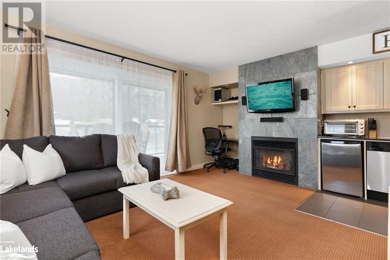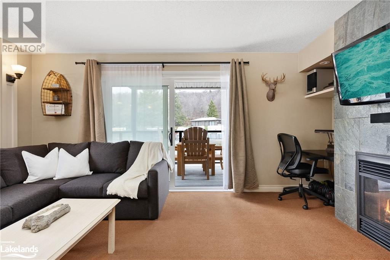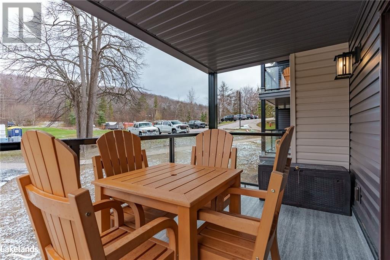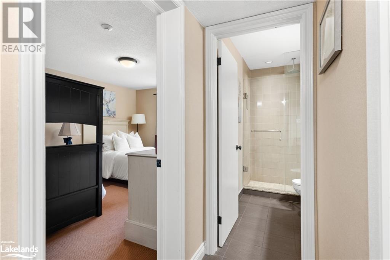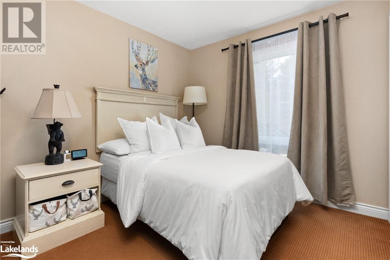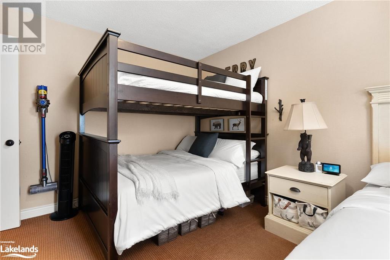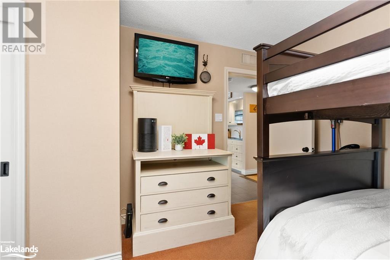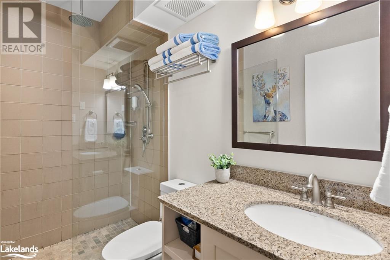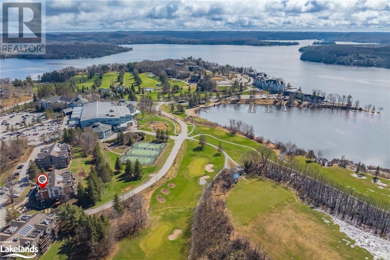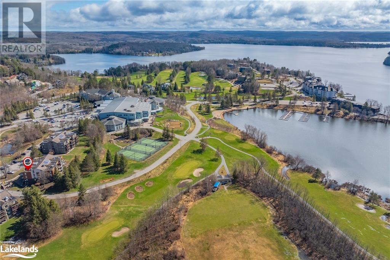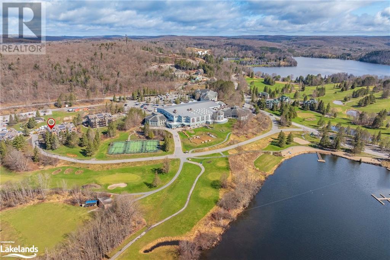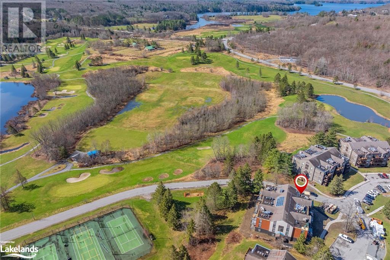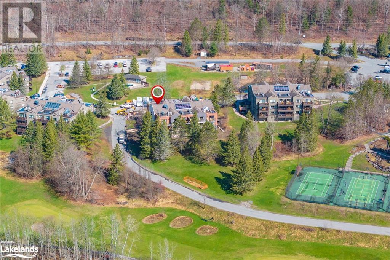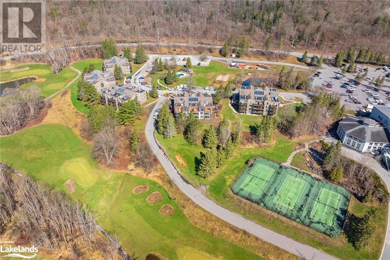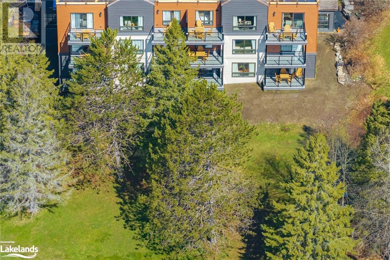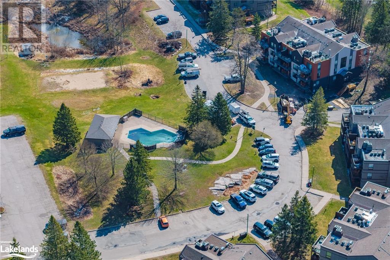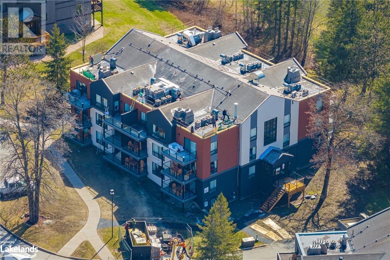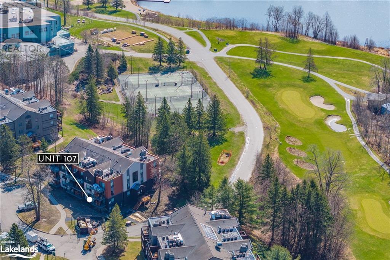1235 DEERHURST Drive Unit# 52-107 (40576073)
About the Property
Welcome to Unit 107 - your gateway to relaxed lakeside living in the heart of Muskoka! Nestled in the prestigious Deerhurst Resort community, this charming condominium offers a perfect blend of convenience and tranquility. The exterior of this building has been renovated over the past year including new siding, new insulation, new windows, new doors and new decks with aluminum railings and glass panels. The roof is currently being resurfaced. This is the first out of the 5 Summit buildings to undergo the extensive exterior renovations. Step into this main floor 1 bedroom, 1 bathroom unit and be greeted by a spacious open-concept layout flooded with natural light. The cozy living area features a gas fireplace, perfect for chilly Muskoka evenings, while the adjoining dining space offers a picturesque backdrop for meals with family and friends. Retreat to the primary suite, complete with a primary bed and full sized bunk beds, providing a serene sanctuary to unwind after a day of outdoor adventures. Ownership at Deerhurst includes discounts throughout the resort and access to the amenities Deerhurst has to offer - indoor & outdoor pools, the waterfront & beach on Peninsula Lake, hiking trails, tennis and so much more! Within minutes to downtown Huntsville, and a stones throw from golf courses, Limberlost Forest and Wildlife Reserve and the ski hill - this location cannot be beat! A new HVAC in 2022. The monthly condo fees of $823.42 include water, sewer, hydro, natural gas, cable TV, internet and use of the recreational facilities at the resort. This unit comes furnished, so all you have to do is to start enjoying the resort lifestyle! (id:4701)
1 Bedrooms
1 Bathrooms
- Details
- Building
- Dimensions
- Land
Garage
No
Parking Spaces
1
Ownership
Condominium
Sewer
Municipal sewage system
Cooling
Central air conditioning
Heating Type
Forced air,
Heating Fuel
,Natural gas
Waterbody
Peninsula Lake
Bedroom
11'3'' x 14'5''
3pc Bathroom
4'11'' x 8'0''
Living room
7'9'' x 17'1''
Dining room
7'2'' x 11'6''
Kitchen
8'0'' x 5'7''

