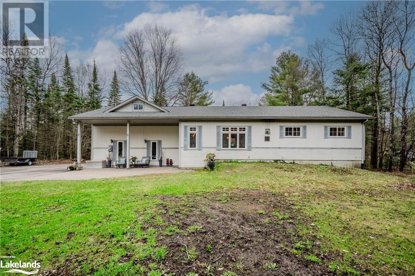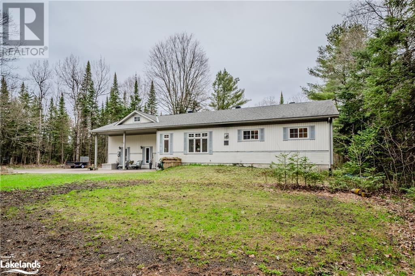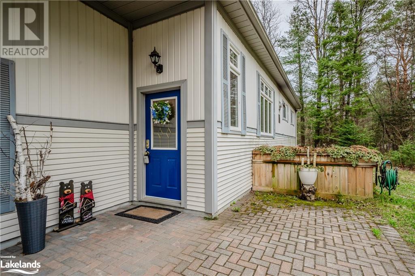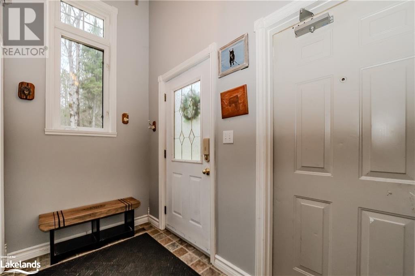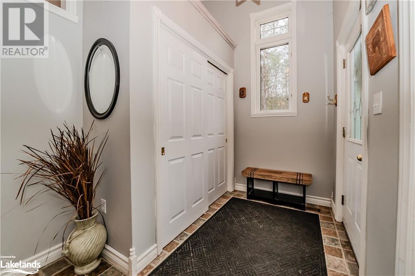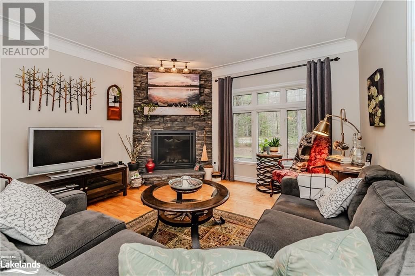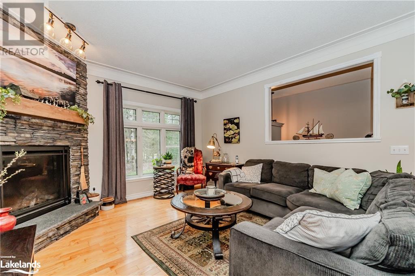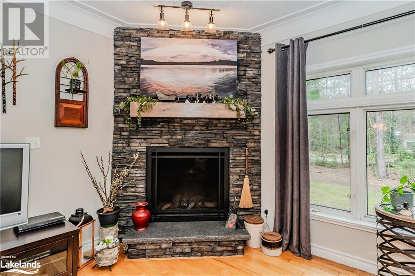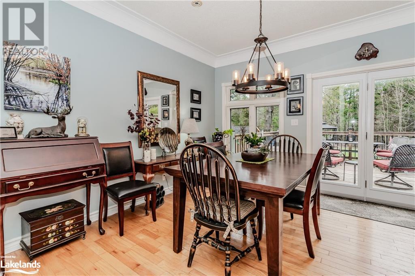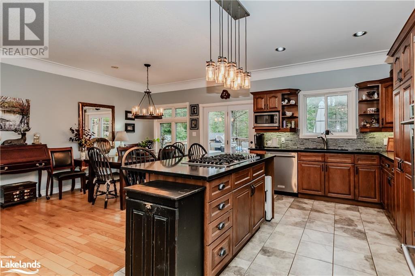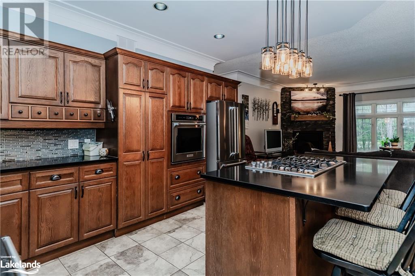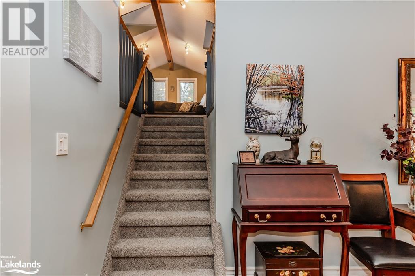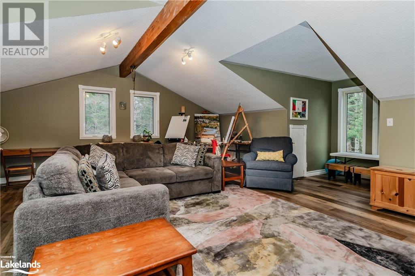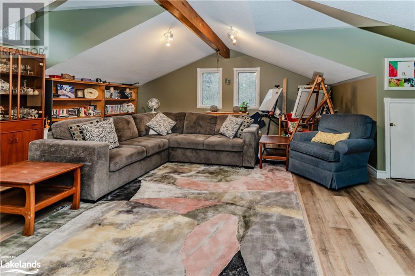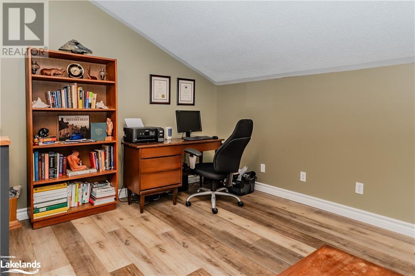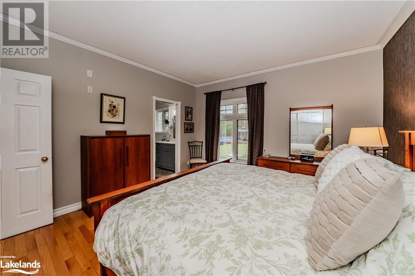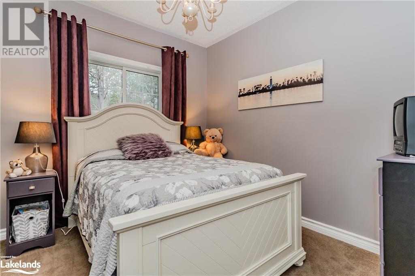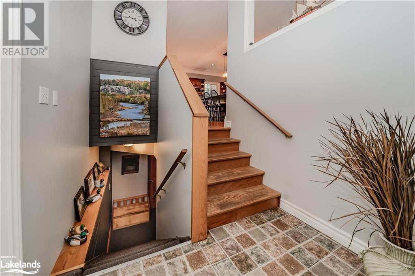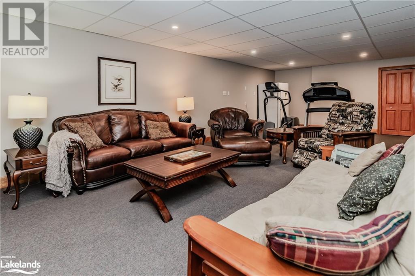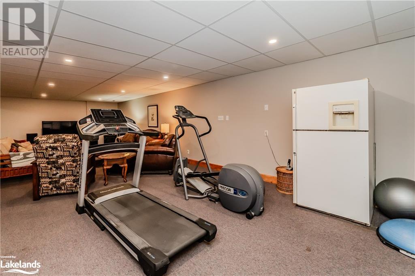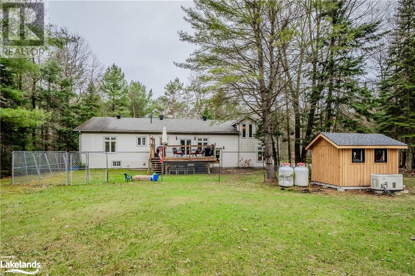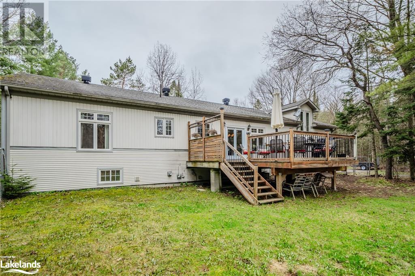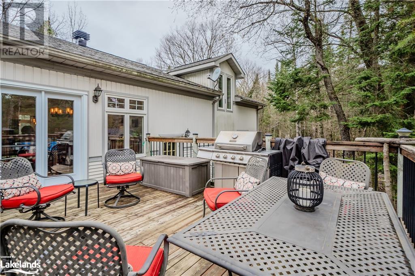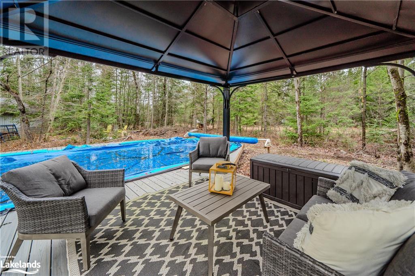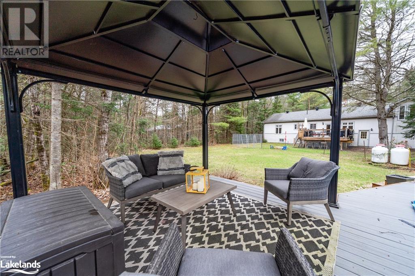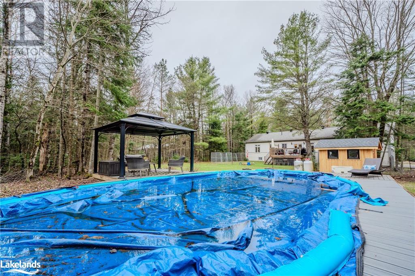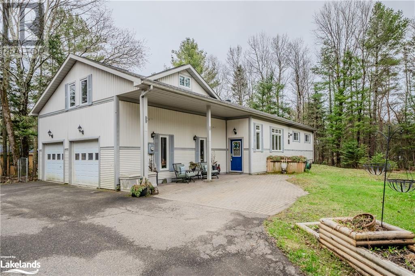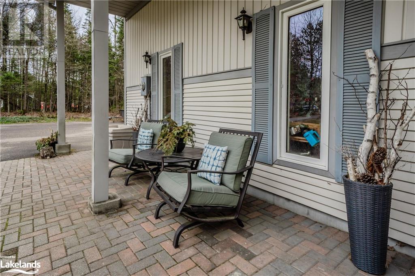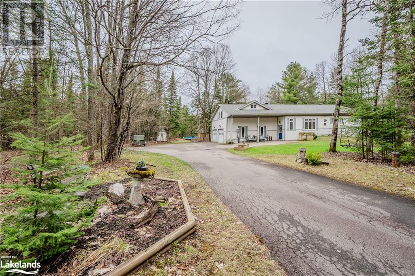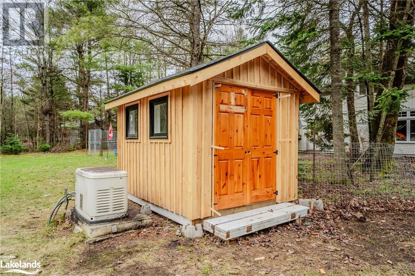157 N WASEOSA LAKE Road (40578862)
About the Property
Welcome to your dream family home on coveted North Wasesoa Lake Road in Huntsville! This custom-built raised bungalow features 3 bedrooms, 3 bathrooms, a spacious loft, and sits on an expansive 2.92-acre lot. Step inside to discover an inviting entry leading to an open-concept layout seamlessly blending the living, kitchen, and dining areas. The kitchen boasts quartz countertops, a spacious island with a Jenn-Air Gas cooktop, and KitchenAid appliances. Hardwood floors grace the main living areas, while upgraded carpet adds comfort to the bedrooms. A cozy propane fireplace anchors the living room. Rest easy in three generously sized bedrooms, including a primary bedroom with ensuite privileges and a walk-in closet. Need extra space? A versatile and spacious 500+ sq/ft loft above the attached 2-car garage awaits, perfect for a home office, playroom, or studio. Entertainment awaits in the fully finished lower level, complete with laundry, utility room, 2-piece bathroom, and a large recreation room equipped with a pool table for family gatherings and fun. Enjoy indoor-outdoor living with a convenient walkout from the kitchen to the back deck, overlooking the expansive and level backyard. Outside, indulge in outdoor living with a 16 x 32 above-ground heated pool, deck, cozy gazebo, shed, and walking trails. Additional amenities include a detached 20 x 34 garage/storage/shop for all your tools and toys. Practical features include septic, newer drilled well, upgraded insulation, propane furnace, and a full Generac built-in generator system, making this property an exceptional value proposition. Don't miss the chance to make this your forever home in Muskoka! (id:4701)
Watch Video3 Bedrooms
3 Bathrooms
2.92 acres Lot
Built in 1998
- Details
- Building
- Dimensions
- Land
Garage
Yes
Parking Spaces
8
Ownership
Freehold
Sewer
Septic System
Cooling
None
Heating Type
Forced air,
Heating Fuel
,Propane
Frontage Length
200 ft
Loft
25'0'' x 25'1''
Utility room
9'0'' x 6'6''
Recreation room
28'9'' x 41'3''
Laundry room
8'10'' x 15'1''
2pc Bathroom
8'3'' x 5'6''
Primary Bedroom
13'5'' x 13'1''
Living room
17'0'' x 13'10''
Kitchen
13'9'' x 9'8''
Foyer
9'9'' x 7'2''
Dining room
12'0'' x 11'3''
Bedroom
12'7'' x 9'5''
Bedroom
12'7'' x 11'1''
4pc Bathroom
4'11'' x 7'11''
3pc Bathroom
7'10'' x 7'11''

