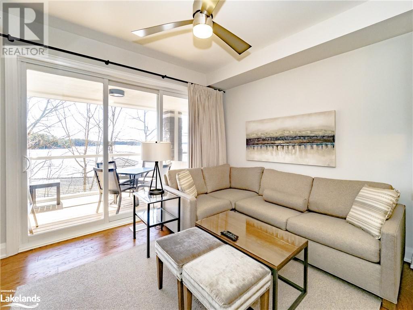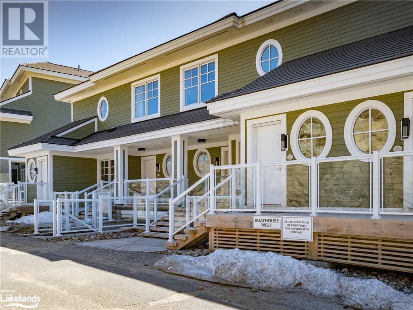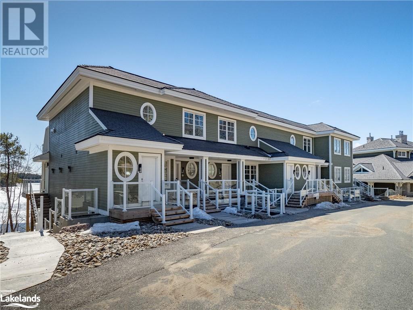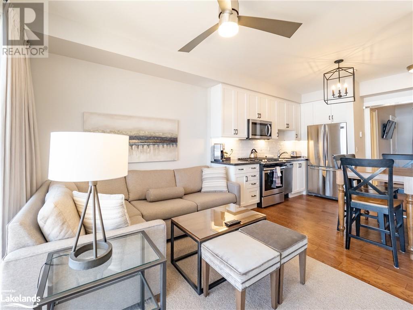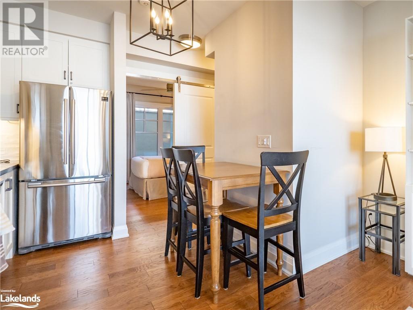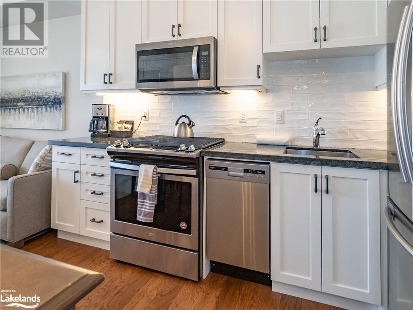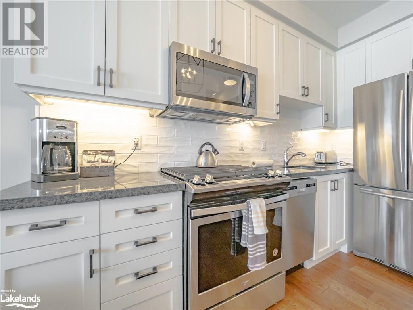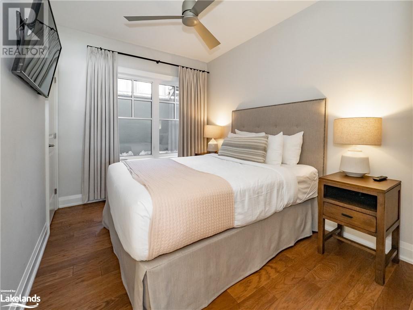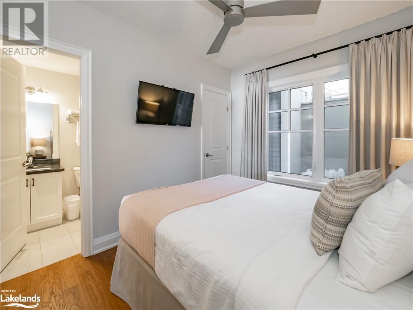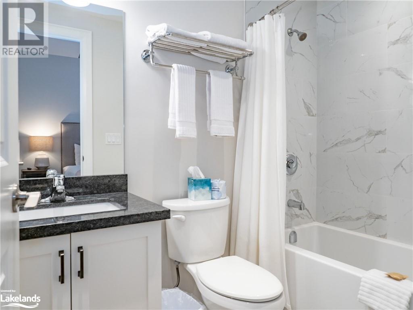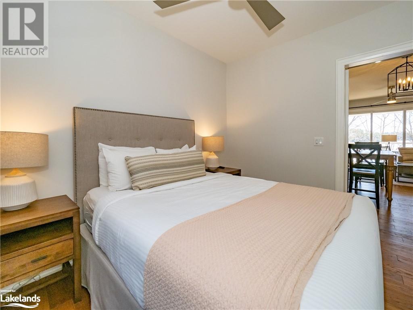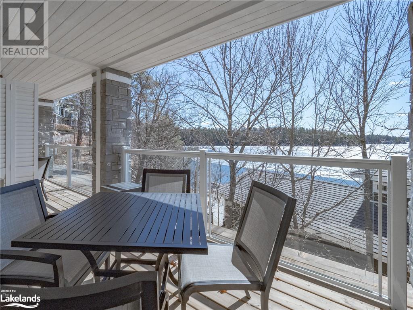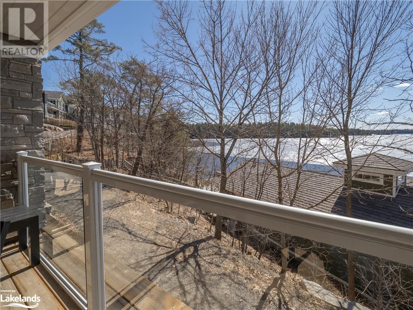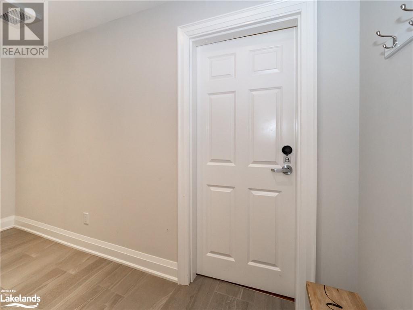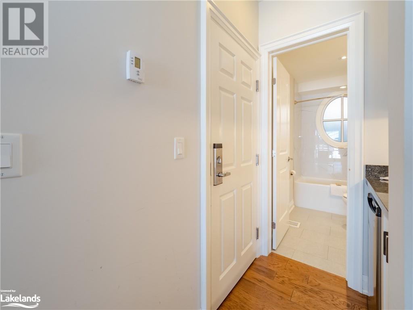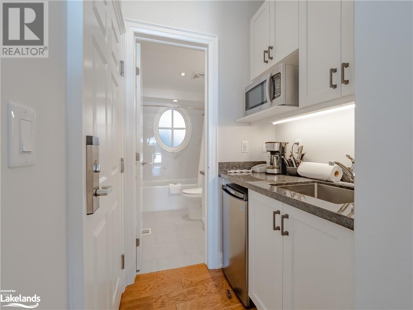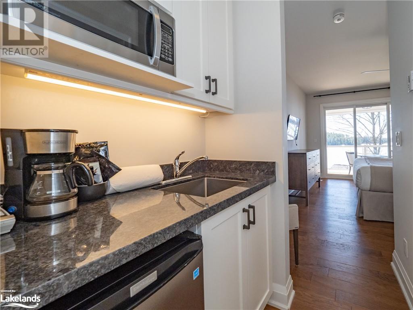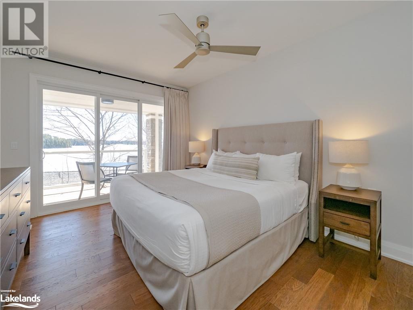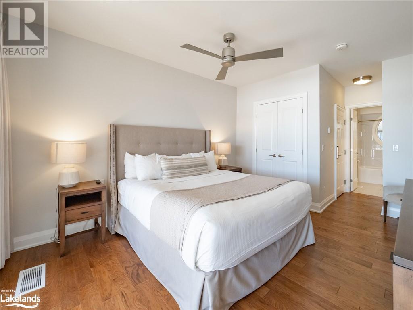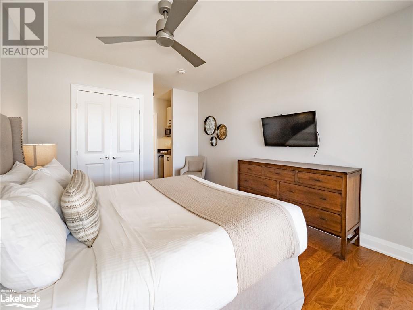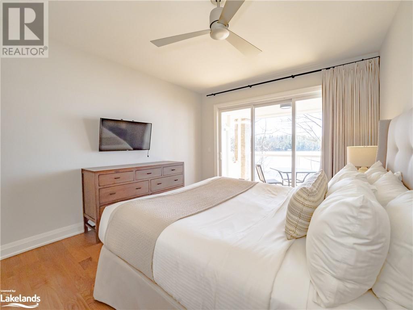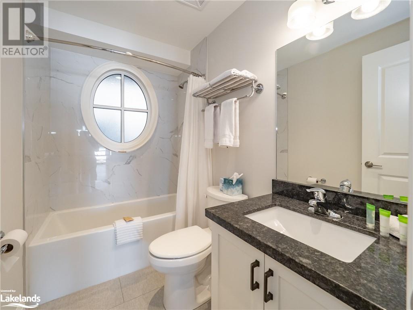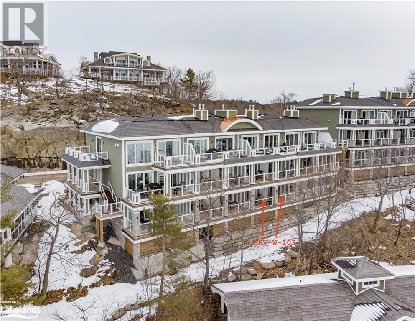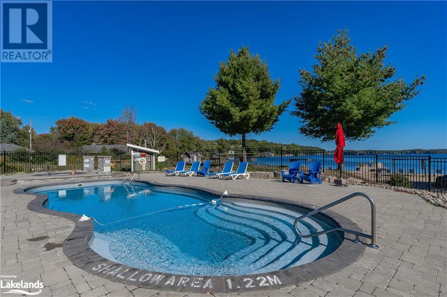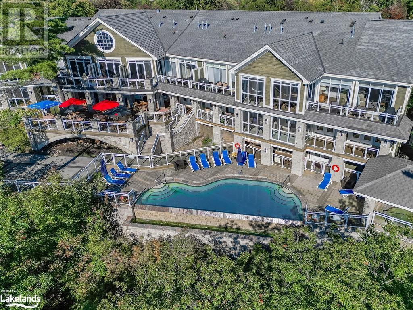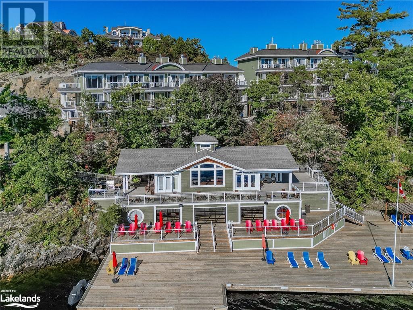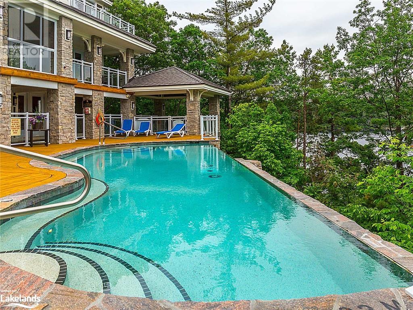1869 MUSKOKA 118 Highway W Unit# BTV-W-103 (40555500)
About the Property
Muskoka living at its best, with the option to retrieve some of your running costs. This 2 bedrooms and 2 full baths unit with a lock off option (separate kitchenette), means you can enjoy time on Lake Muskoka, while renting the lock off unit, or take family and friends and enjoy the whole spacious unit together. 8 weeks of the year have to be returned to the resort rental pool but only 2 of those weeks are required to be between May and September. Rental profits are shared 50/50 (request details from LA). There is a shared entrance into the hallway where units A and B split off into separate lock off units. Only a few steps off of the water's edge with direct views out over Lake Muskoka from the balcony. All amenities such as infinity pool, hot tub, Touch Spa, fitness room, tennis courts, beach with additional pool & hot tub, non-motorized water toys and children's playground are at your disposal making your stay maintenance free while enjoying the best Muskoka has to offer. A fully equipped gourmet kitchen allows you to create home cooked meals or, even better, choose to dine in the on-site Touchstone Grill restaurant or one of the many restaurants in nearby Bracebridge or Port Carling. Interiors have a modern feel and the balcony allows you to enjoy the outdoors while preparing delicious meals on the provided BBQ. Jump off the docks (of which there are many) or head down to the beach and take to the lake with a kayak or paddle board. Always within sight of sparkling Lake Muskoka you can't help but feel at ease and will cherish every moment spent in your piece of paradise. (id:4701)
Watch Video2 Bedrooms
2 Bathrooms
- Details
- Building
- Dimensions
- Land
Garage
No
Parking Spaces
1
Ownership
Condominium
Sewer
Septic System
Cooling
Central air conditioning
Heating Fuel
Propane
Waterbody
Lake Muskoka
Foyer
12'3'' x 3'9''
4pc Bathroom
Measurements not available
Bedroom
14'2'' x 11'7''
3pc Bathroom
Measurements not available
Bedroom
11'3'' x 9'0''
Kitchen
11'3'' x 8'11''
Living room
9'11'' x 13'1''

