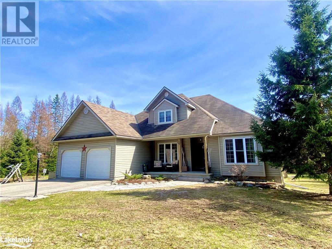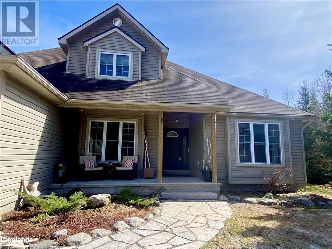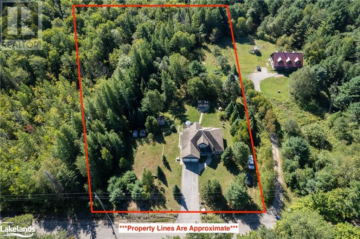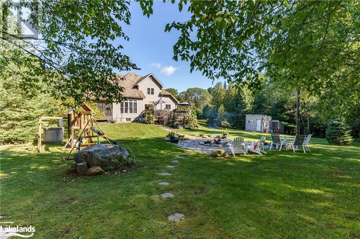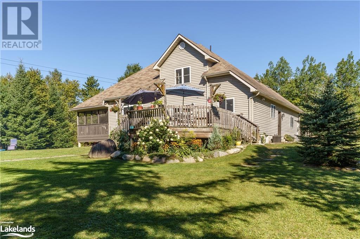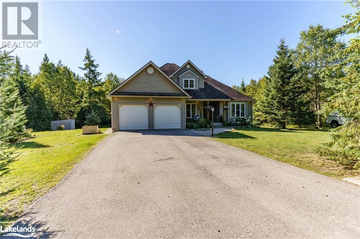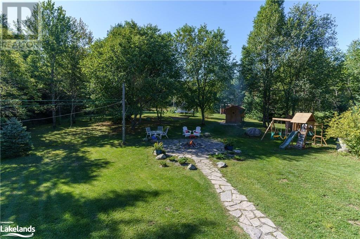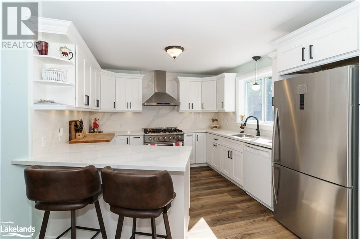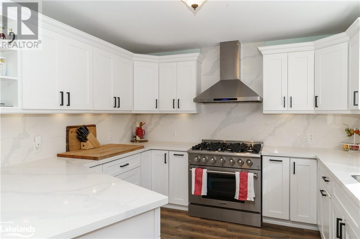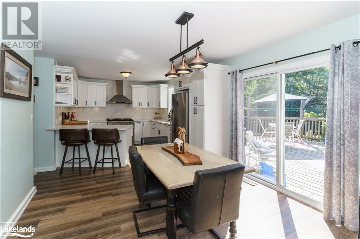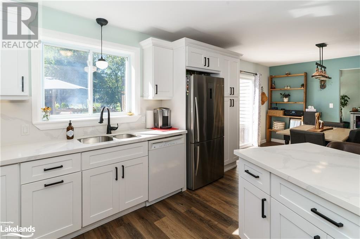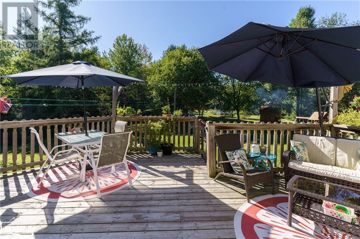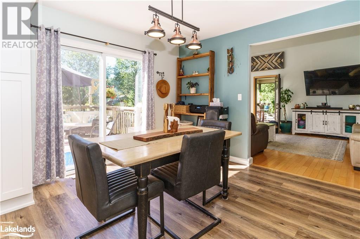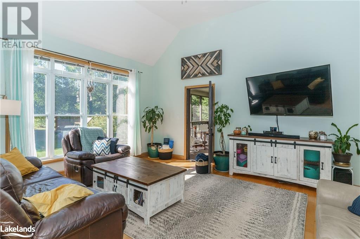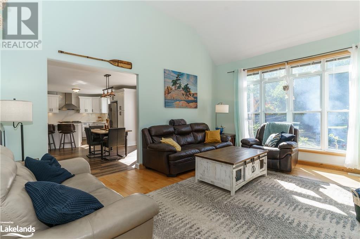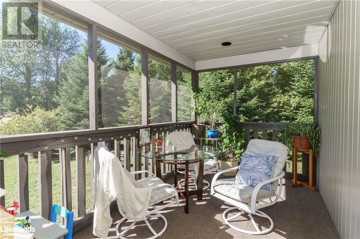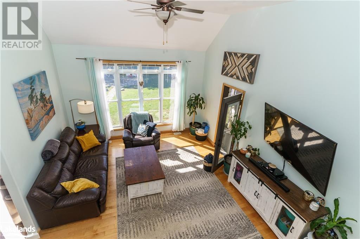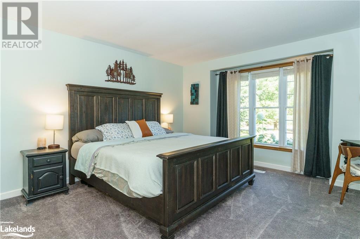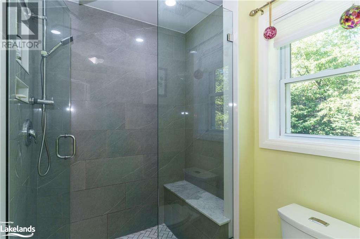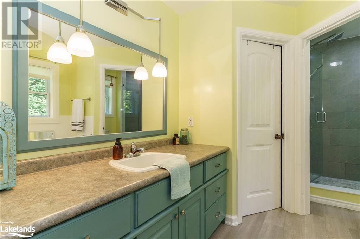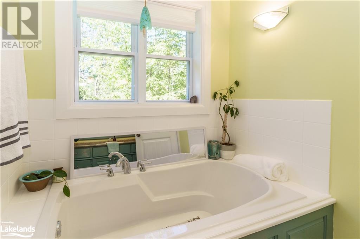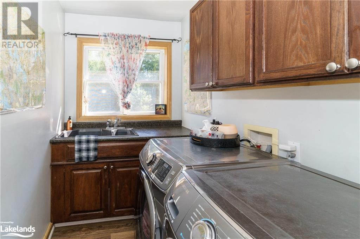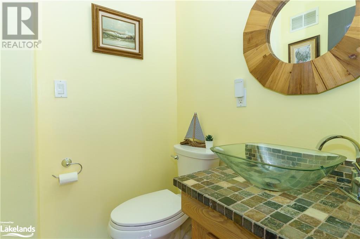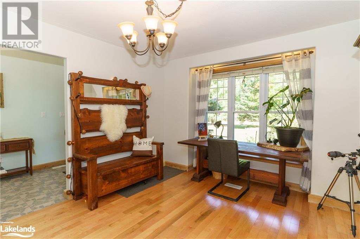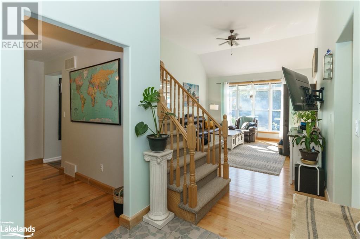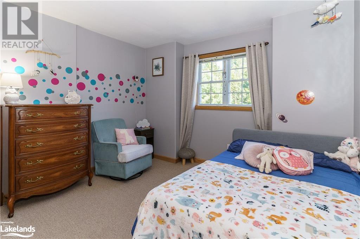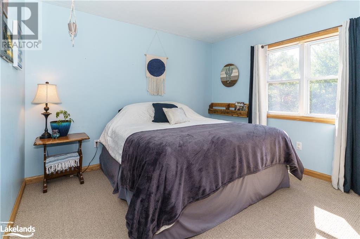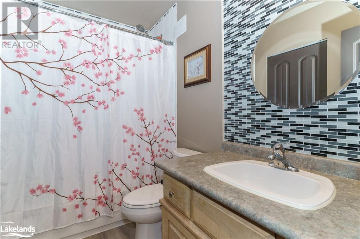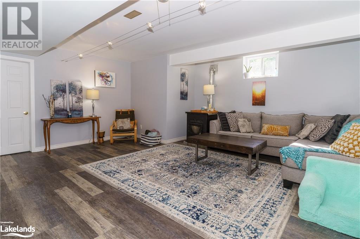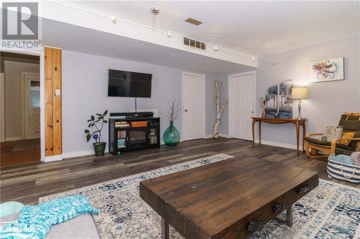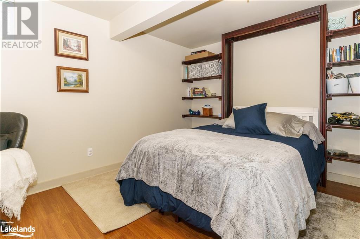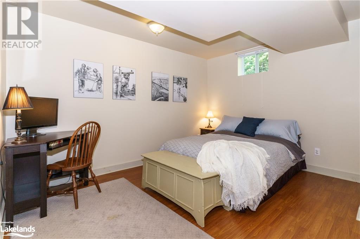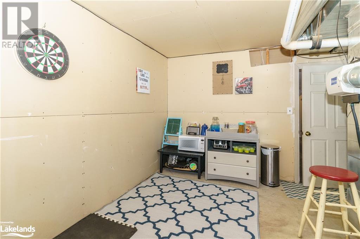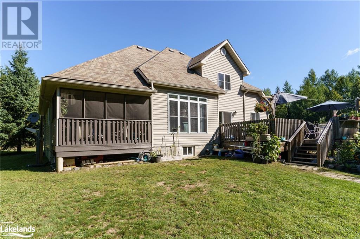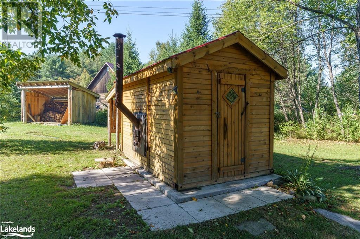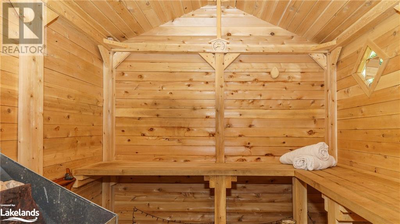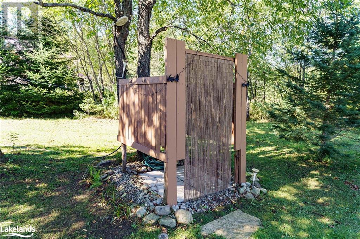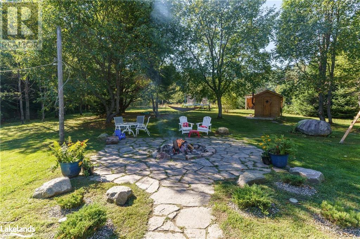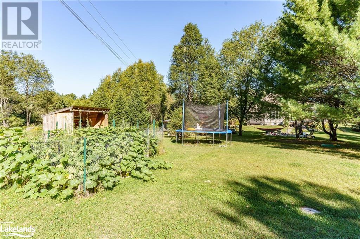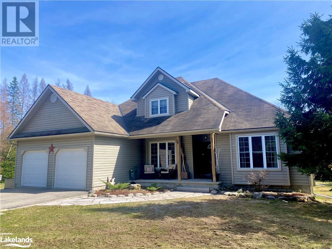235 CONCESSION 4 & 5 WEST (40548812)
About the Property
Love where you live. Thoughtfully designed home in Muskoka on a rare, flat 1.9 acres on a quiet dead end road. Year round town maintained & plowed street 8 mins from the charming town of Huntsville for festivals, shopping & restaurants. Explore Lake of Bays; only 5 mins to Baysville w/ beaches & boat launches. Custom built home features; 240v in garage for a heater, high ceilings, rounded corners, soffit lighting, b/i GENERAC system+ paved double wide driveway(2019) +wood burning Sauna('19). Let the kiddos forage along the trails through berry patches, wildflower fields & apple trees in a safe, park-like backyard. Enjoy s'mores around the landscaped fire pit made from locally sourced granite('19). South facing windows in the grand room, dining & kitchen for all day sun & passive heat + Screened in Muskoka Room for sunset dinners. Main floor primary bedrm boasts an electric fireplace, walk-in closet, & 4 pce bathrm w/ upgraded ceramic shower & glass door('20) that basks in afternoon sunlight. Custom kitchen('19) complete w/ THOR 6 burner propane stove, soft close cabinets & drawers, LED under cabinet lights, pot drawers, quartz backsplash & counters w/ added breakfast bar that everyone gravitates to. The eat-kitchen has a walkout ('19) to a South facing deck to enjoy sun all day. Bonus main floor office/dining rm w/ hardwood floors. Main floor laundry room-New Washing machine('24). Convenient mudroom off garage w/ b/i shelves. Upstairs you have 2 big bedrms w/ double closets & a 4 piece bathrm. Finished basement features 2 more large bedrms, a cozy theatre room & even a games room. Tons of storage + a cantina too! Paved driveway('19) fits 7+ cars & a great basketball/hockey game. +Extra parking; 2nd lawn driveway is gated for the RV or boats! Live the Self sufficient life here with your own vegetable gardens, berry patches, cherry & apple trees. Propane tank Rental; $67.80 /yr, HWT rented. Utilities: Hydro- $120-185/mo. Propane $190-$300 Nov-Apr. STARLINK high speed. (id:4701)
Watch Video5 Bedrooms
3 Bathrooms
Built in 2005
- Details
- Building
- Dimensions
- Land
Community Features
Community Centre,School Bus
Garage
Yes
Parking Spaces
9
Ownership
Freehold
Sewer
Septic System
Style
2 Level
Cooling
Central air conditioning
Heating Type
Forced air,
Heating Fuel
,Propane
Frontage Length
200 ft
4pc Bathroom
Measurements not available
Bedroom
10'5'' x 11'5''
Bedroom
11'6'' x 12'8''
Utility room
17'9'' x 15'4''
Recreation room
16'5'' x 18'6''
Media
11'5'' x 10'3''
Bedroom
12'8'' x 13'7''
Bedroom
12'8'' x 12'3''
Mud room
11'8'' x 4'4''
Full bathroom
14'11'' x 13'2''
Primary Bedroom
14'11'' x 12'10''
2pc Bathroom
Measurements not available
Laundry room
8'2'' x 5'3''
Kitchen
10'6'' x 10'11''
Dining room
15'1'' x 12'10''
Great room
19'5'' x 14'1''
Office
11'5'' x 10'11''
Foyer
8'3'' x 6'3''

