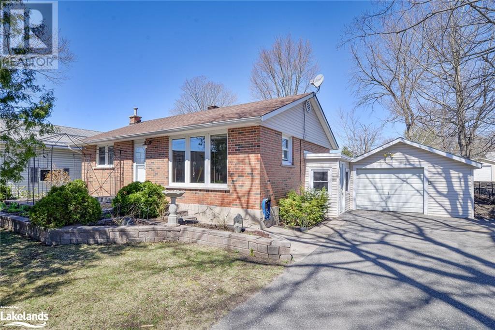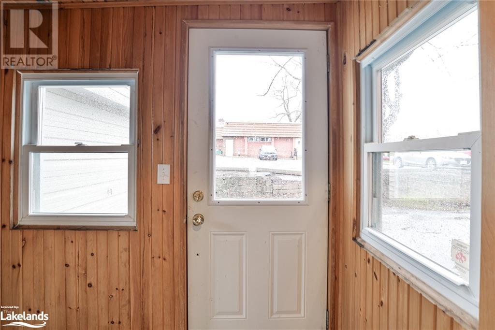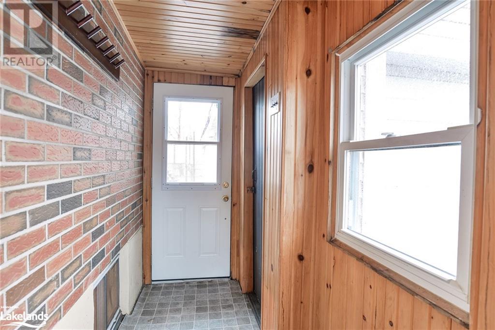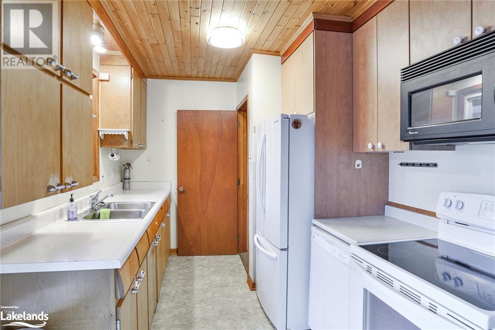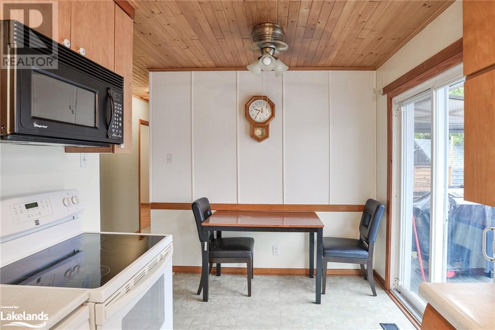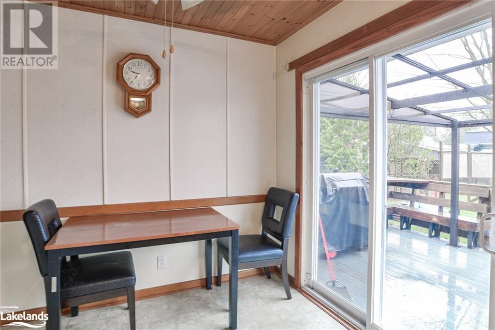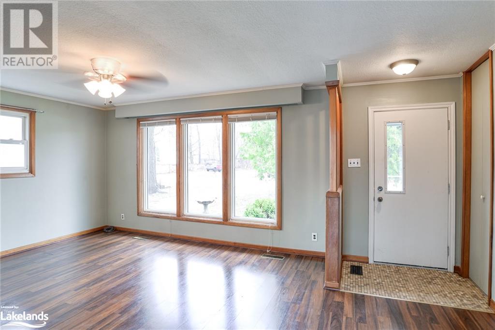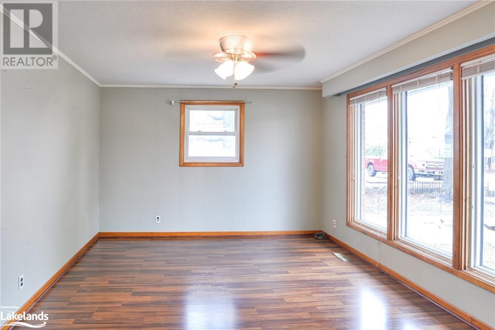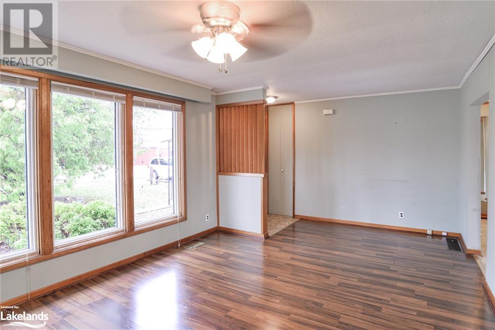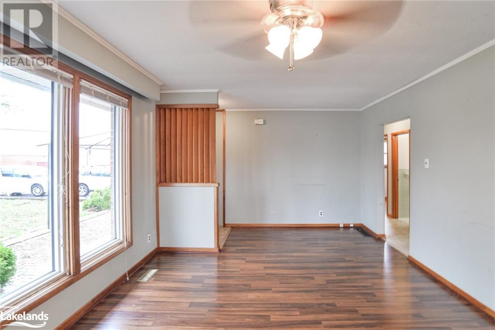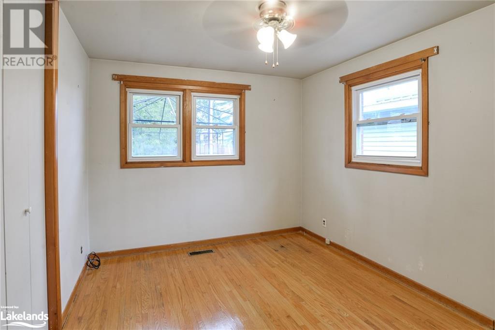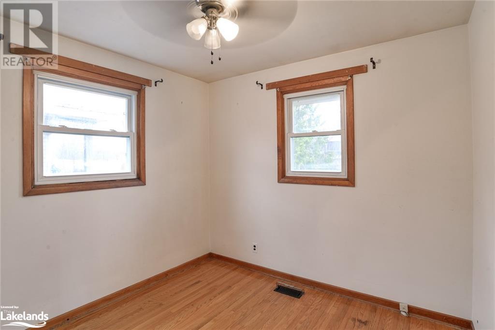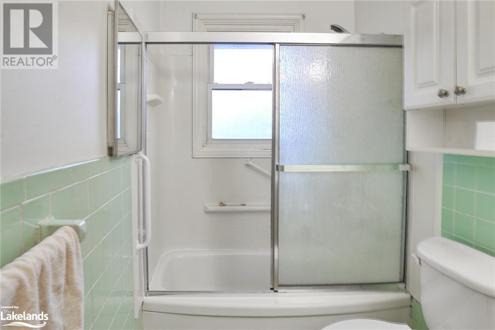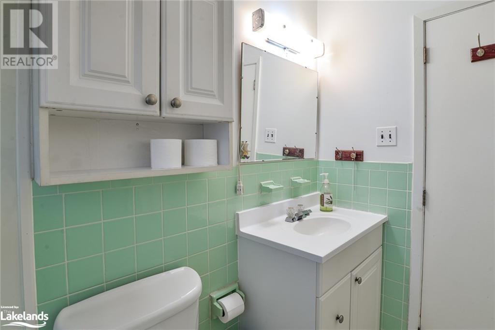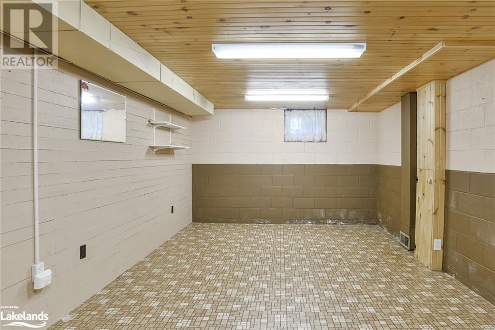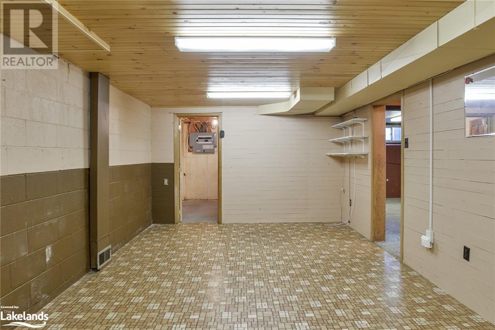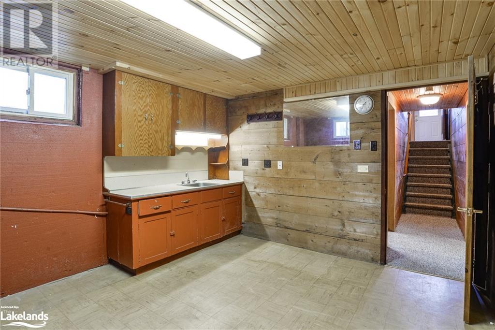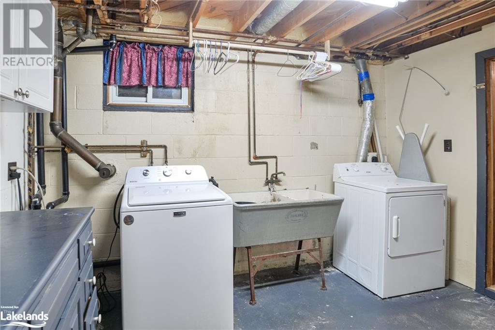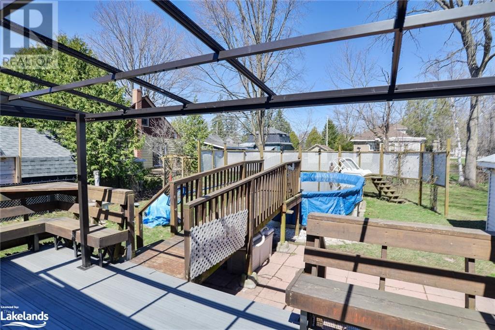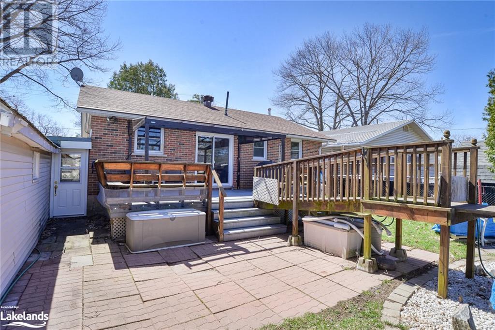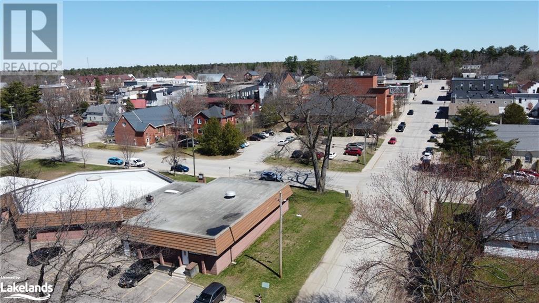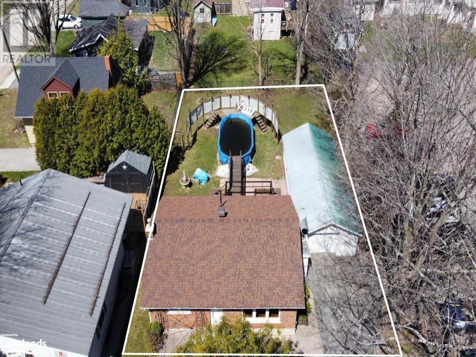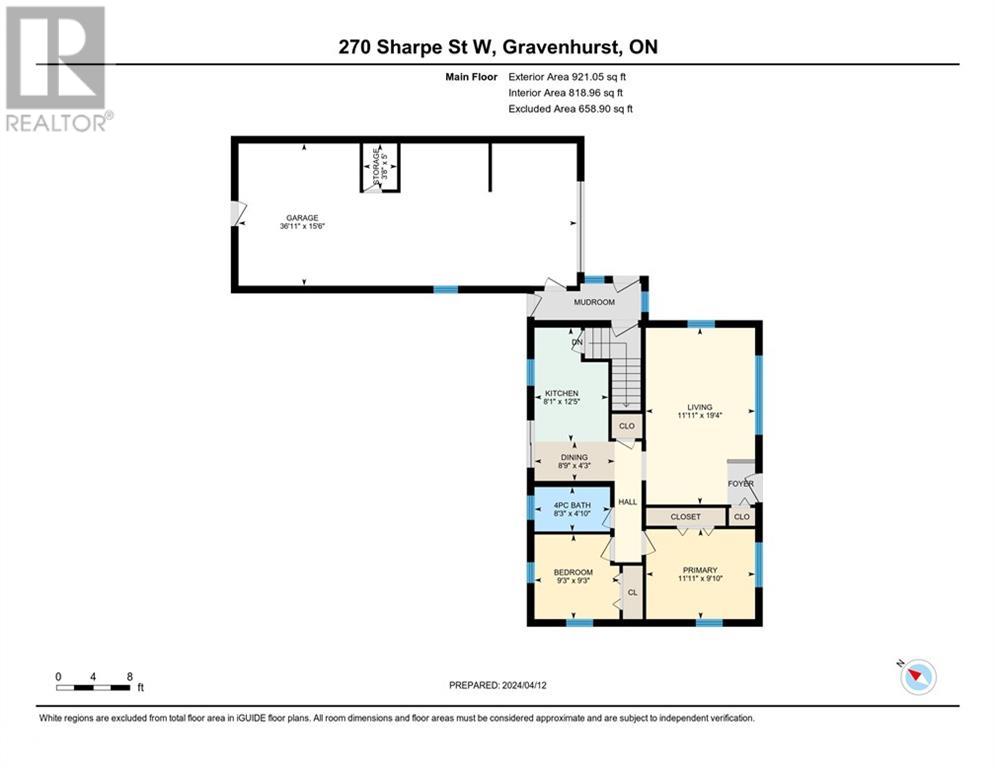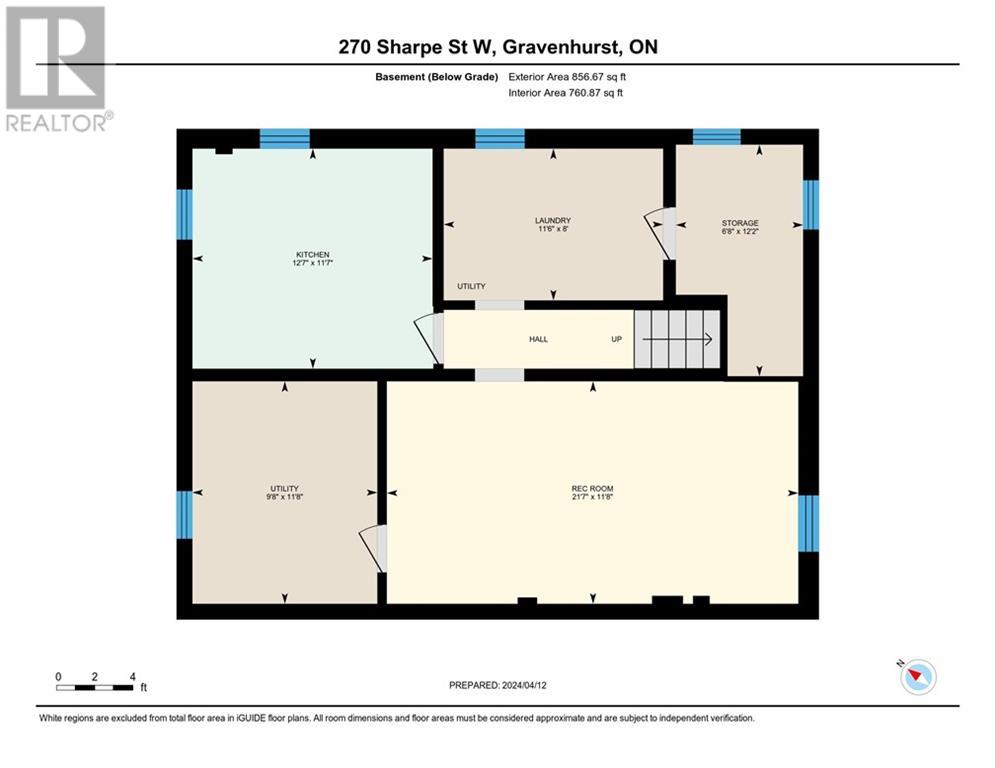270 SHARPE Street W (40571327)
About the Property
Welcome to 270 Sharpe, a 3-bedroom, 1-bathroom home in Gravenhurst offering more than meets the eye! This vacant property is ready to welcome its next owners. Nestled on a peaceful one-way street, this home has been cherished by its owners for nearly 20 years. Step inside to discover a spacious family room bathed in natural light. While the kitchen is small but functional, it offers potential for customization and includes a sliding back door for easy outdoor access to your composite decking with walkway to your heated above ground pool. The attached breezeway connects to your garage/shop area, providing convenience with room for improvement. Enjoy the benefits of central air along with a 200 amp panel ensuring ample power for modern living. The steel roof on the attached shop/garage provides durability, and the main roof was re-shingled within the last 3 years for added peace of mind. Outside, relax on the composite deck overlooking the backyard - perfect for summer enjoyment. The pool's mechanicals and equipment are in good working order and will be included with the property. Located mere footsteps from public and high schools, with Main Street Gravenhurst just a short walk away, this home is conveniently situated for everyday living. Explore nearby recreational trails connecting to the picturesque wharf area. Additional features include municipal services for ease of maintenance and an interlocking brick foundation for a gazebo, ideal for those quiet morning and evenings. This property presents an opportunity to customize and make it your own. Don't miss out on this conveniently located gem in Gravenhurst! Contact today to schedule a viewing. (id:4701)
Watch Video3 Bedrooms
1 Bathrooms
0.2 acres Lot
Built in 1950
- Details
- Building
- Dimensions
- Land
Garage
Yes
Parking Spaces
3
Ownership
Freehold
Sewer
Municipal sewage system
Style
Bungalow
Cooling
Central air conditioning
Heating Type
Forced air
Material
Concrete block,Concrete Walls
Frontage Length
67 ft
Bedroom
12'7'' x 11'7''
Utility room
9'8'' x 11'8''
Storage
6'8'' x 12'2''
Recreation room
21'7'' x 11'8''
Laundry room
11'6'' x 8'
Storage
3'8'' x 5'
Primary Bedroom
11'11'' x 9'10''
Living room
11'11'' x 19'4''
Kitchen
8'1'' x 12'5''
Dining room
8'9'' x 4'3''
Bedroom
9'3'' x 9'3''
4pc Bathroom
8'3'' x 4'10''

