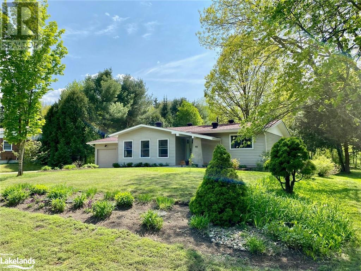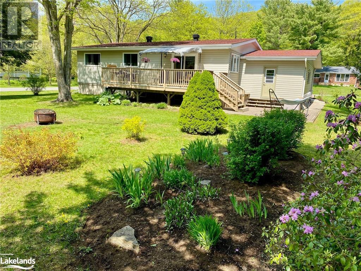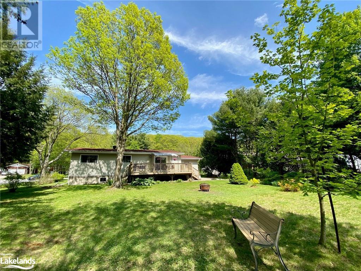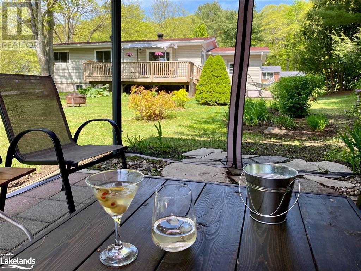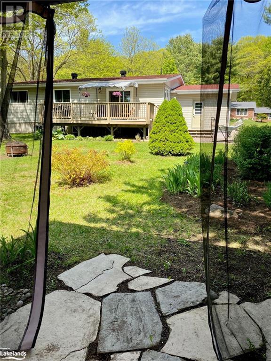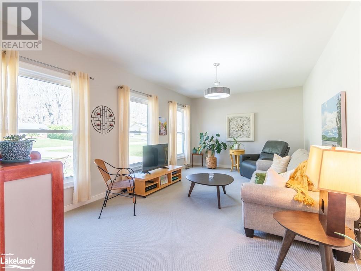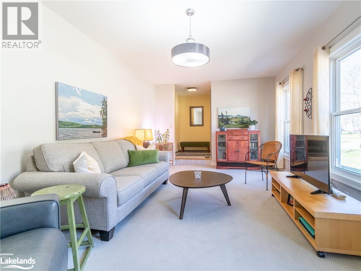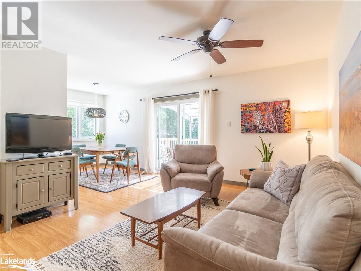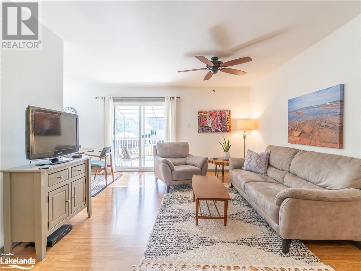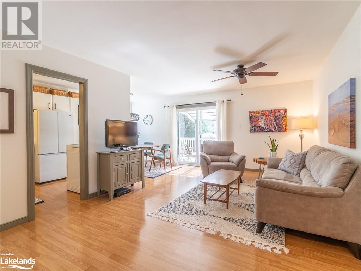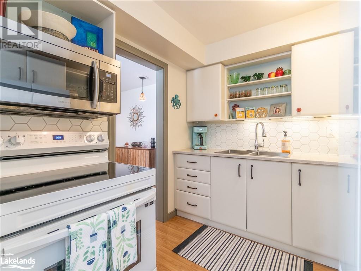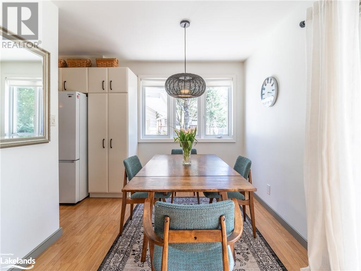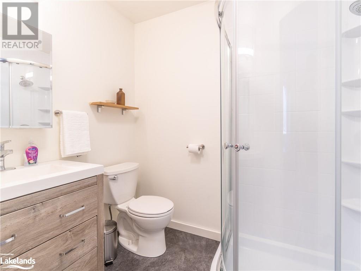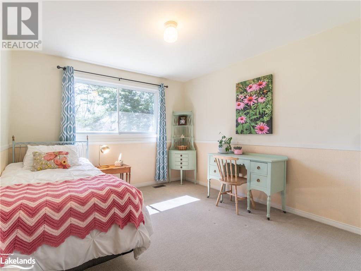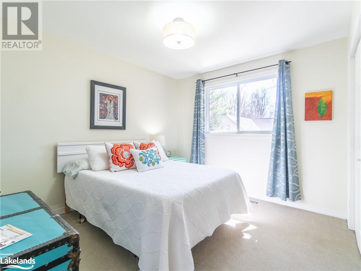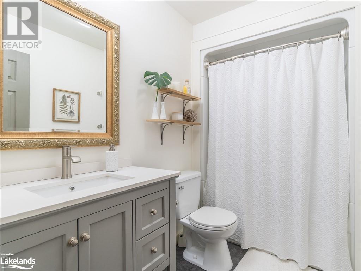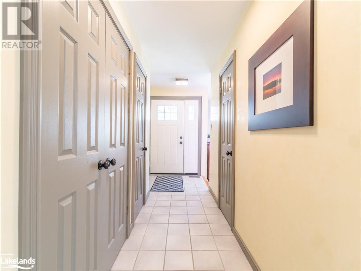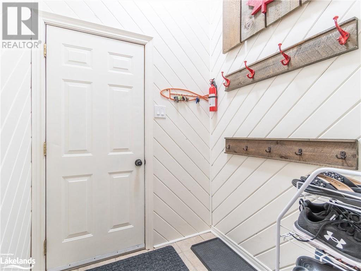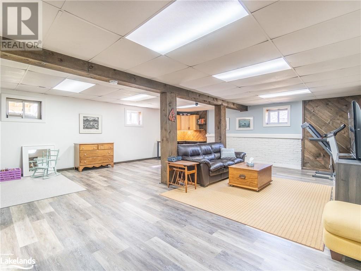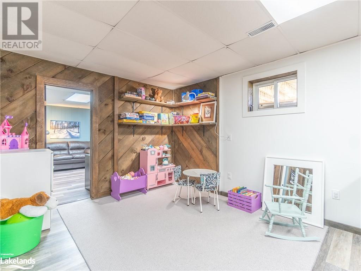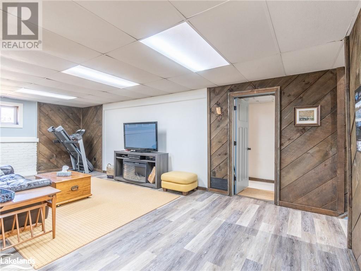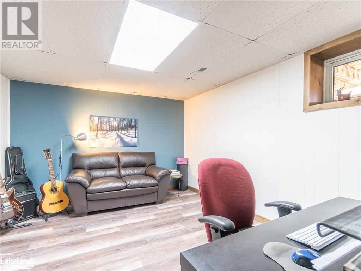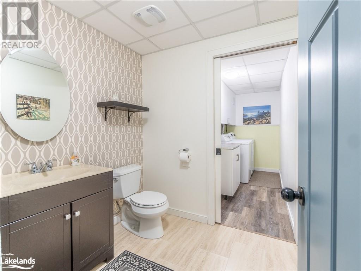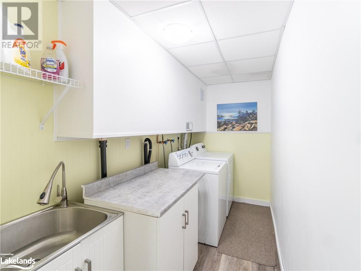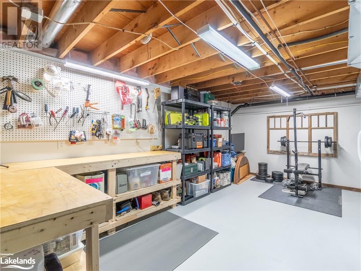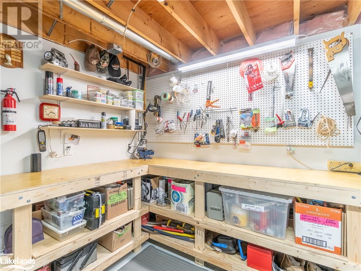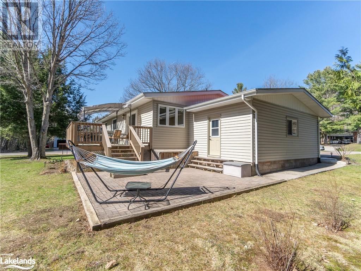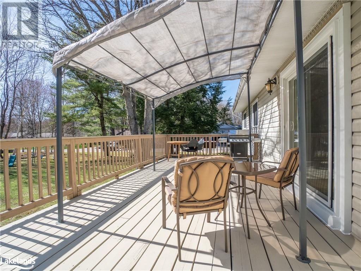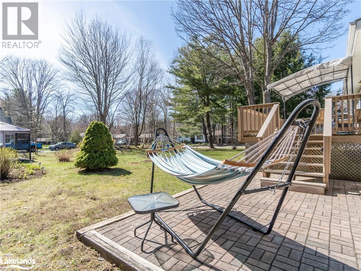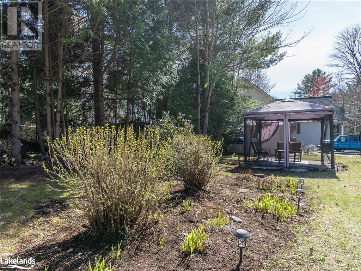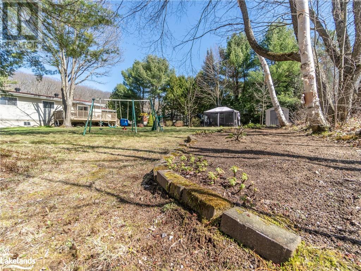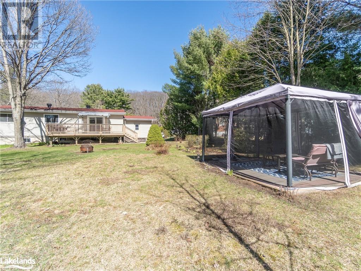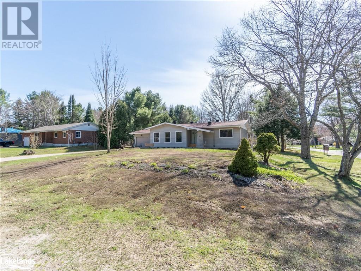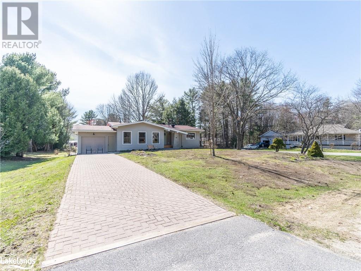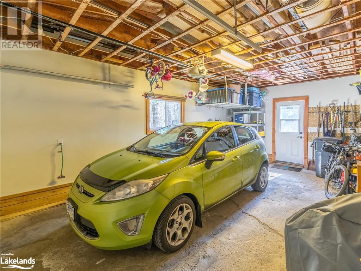64 WILSHIER Boulevard (40579464)
About the Property
SEE VIDEO!! LOVINGLY MAINTAINED and TASTEFULLY UPDATED In-Town BUNGALOW perfectly sized for RETIREES OR A GROWING FAMILY. This beautiful Home is nestled into a LARGE and BEAUTIFULLY LANDSCAPED 75' X 178' FULLY SERVICED lot in sought-after neighbourhood within walking distance to highly desired MACAULAY PUBLIC SCHOOL and the WILSON'S FALLS TRAIL SYSTEM. The MAIN FLOOR features a bright and spacious layout with 3 BEDROOMS including primary bedroom with a 3 PC ENSUITE; separate Living Room; Family/Dining room with walkout to large 12' X 24 DECK; Kitchen and main 4 pc bathroom. The FINISHED BASEMENT offers even more finished living space with a large open family room; office/4TH BEDROOM; 2 pc washroom/laundry room; work shop and utility/storage room. In the good weather, step outside to enjoy the relaxing large rear DECK. cozy GAZEBO, and the large interlocking stone PATIO. Additional Features include: R52 attic insulation. forced air NATURAL GAS heating, A/C, municipal water/sewer and ATTACHED GARAGE. See RENOVATION LIST. Don't miss your chance to own this beautiful home in a fantastic location. Schedule a showing today and experience the charm and convenience this property has to offer. (id:4701)
Watch Video3 Bedrooms
3 Bathrooms
0.4 acres Lot
- Details
- Building
- Dimensions
- Land
Community Features
Quiet Area
Garage
Yes
Parking Spaces
4
Ownership
Freehold
Sewer
Municipal sewage system
Style
Bungalow
Cooling
Central air conditioning
Heating Type
Forced air,
Heating Fuel
,Natural gas
Frontage Length
75 ft
2pc Bathroom
6'3'' x 6'3''
Laundry room
11'3'' x 6'3''
Office
12'8'' x 10'4''
Recreation room
27'10'' x 20'6''
Foyer
6'9'' x 14'2''
4pc Bathroom
5'3'' x 8'8''
Bedroom
11'11'' x 11'7''
Bedroom
10'5'' x 11'7''
Full bathroom
5'3'' x 6'8''
Primary Bedroom
10'6'' x 15'8''
Kitchen
8'10'' x 7'5''
Dining room
9'2'' x 9'0''
Family room
10'6'' x 18'11''
Living room
19'8'' x 11'10''

