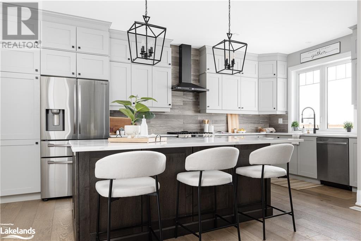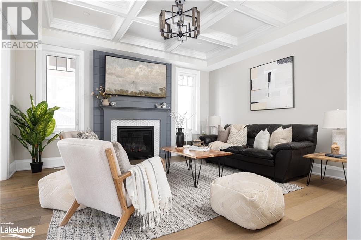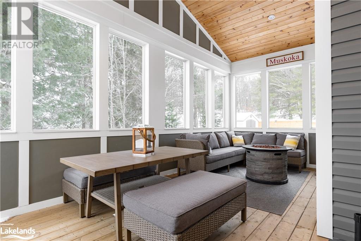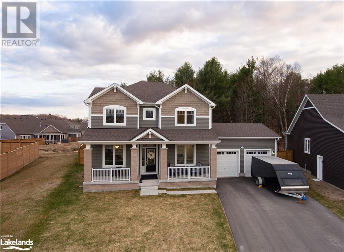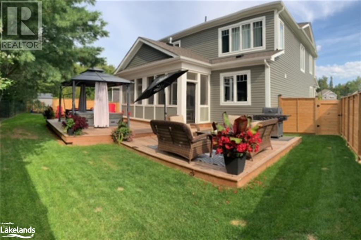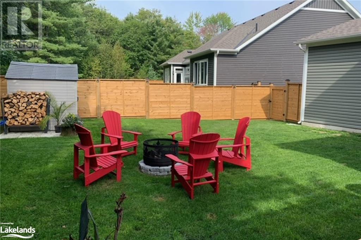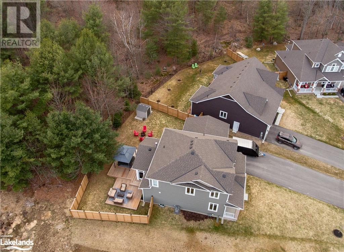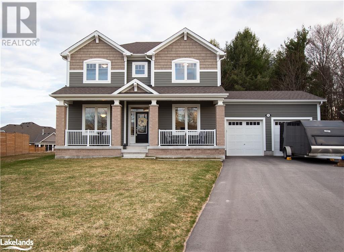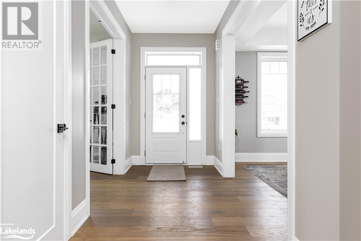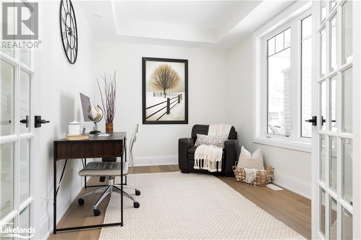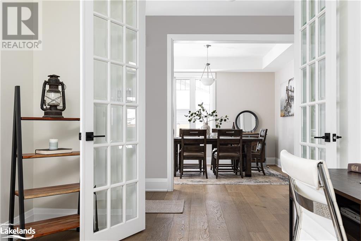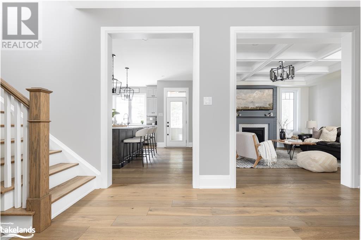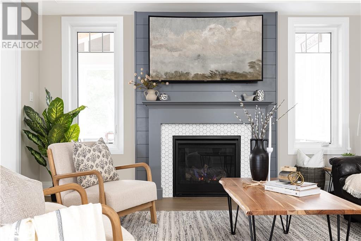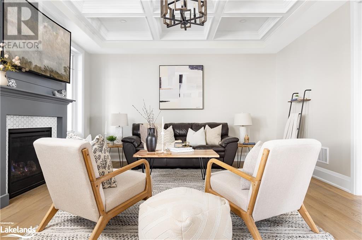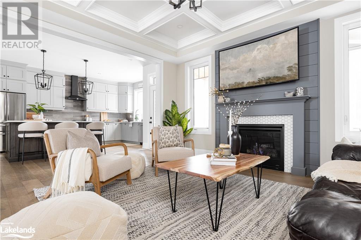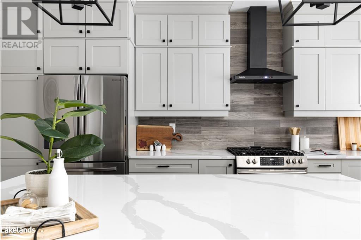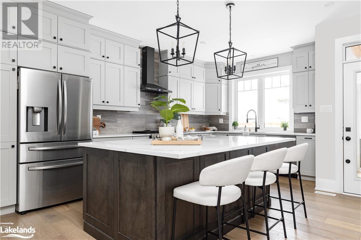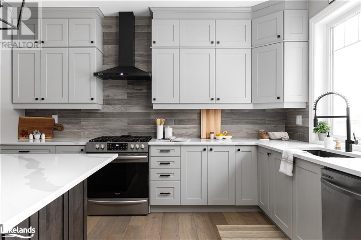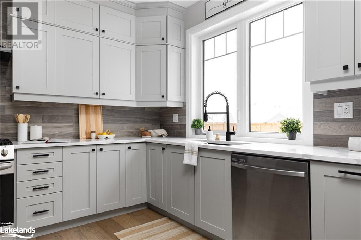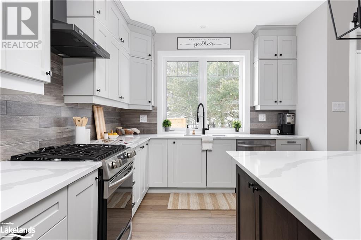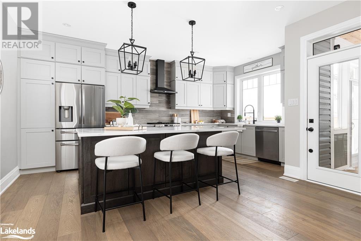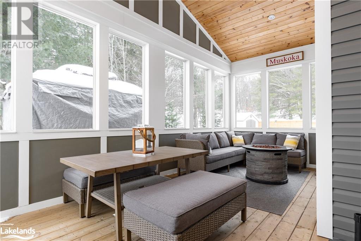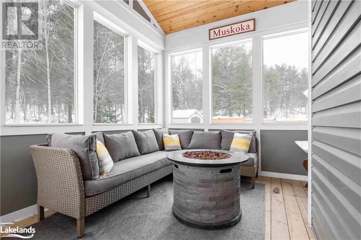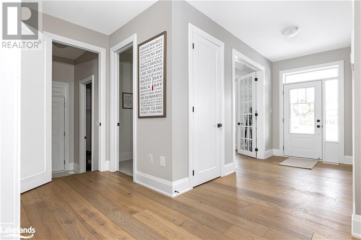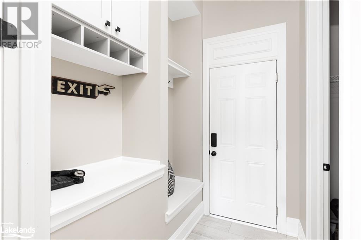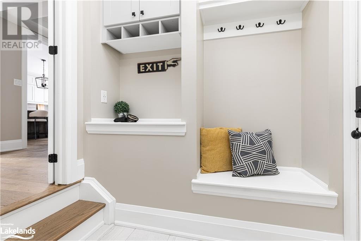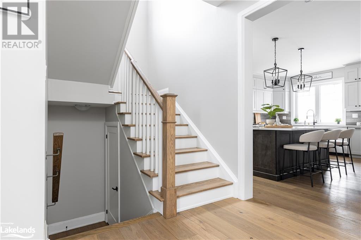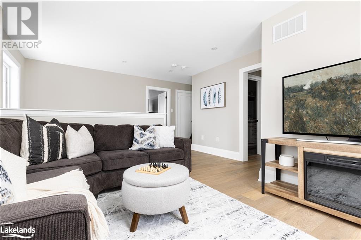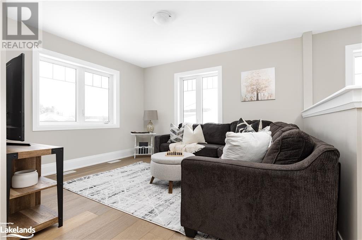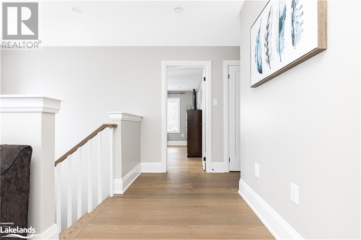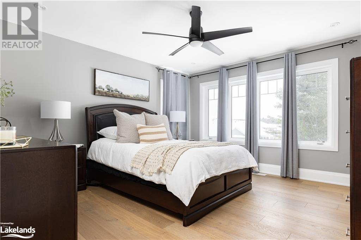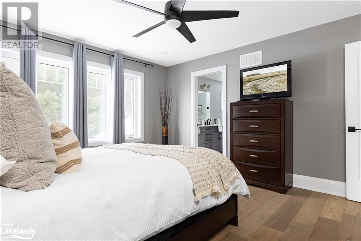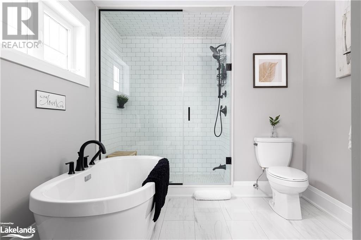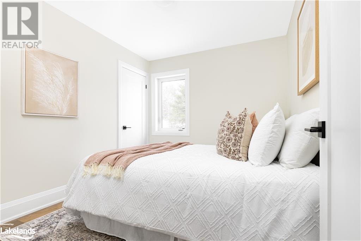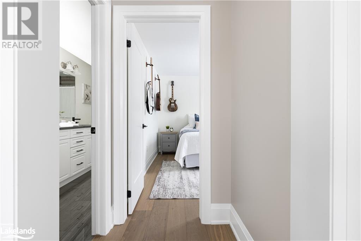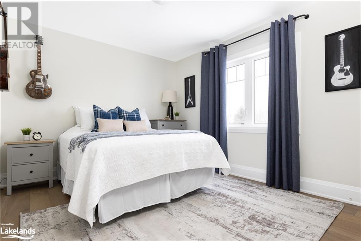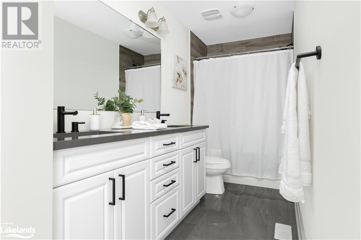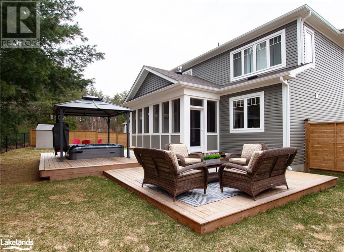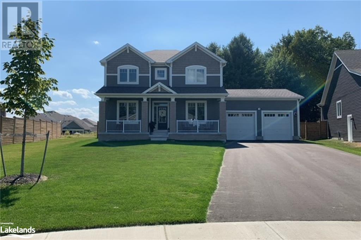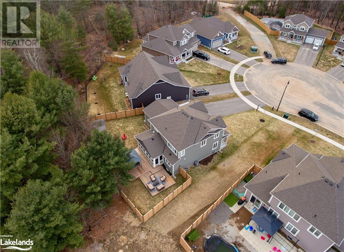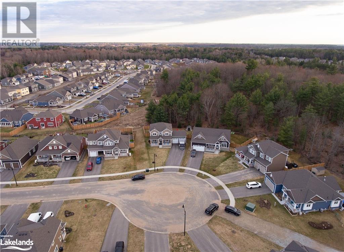75 CHAMBERY Street (40543918)
About the Property
Welcome to the coveted White Pines community in Bracebridge! This stunning 2-storey home (Spruce model - 2021 build) offers endless upgrades, a convenient layout, forested backdrop & backyard oasis - making this address a true gem! Stately pillars of the covered front porch lead up to the formal entrance welcoming you inside to 9’ ceilings and rich hues of hardwood floors, seamlessly tying the floorplan together. The chef’s kitchen is an absolute dream! Extended cabinetry, oversize island with bar seating, & upgraded countertops are just a few of the amazing upgrades. The living room highlights a coffered ceiling and gas fireplace, creating an inviting ambiance for family to gather round. Just off these main spaces, the Muskoka Room is perfect for hosting overflow guests & BBQ parties. The forested backdrop is one of the standout features at this address! You will love the backyard oasis with expansive decking, inset hot tub, gazebo & the south exp this lot offers! French doors lead into the home office/multi purpose space and the formal dining room will host your family gatherings. The main level is complete with the 2pc powder room beside the mudroom w/ walk-in closet and all this is adjacent the garage. Bonus feature! Hot and cold taps are here for your own home car wash. Retreat to your primary haven with a treed backdrop, enjoy the gorgeous 5pc ensuite with soaker tub, and walk-in closet. The second level has hardwood floors, 2 guest beds, 5pc bath, laundry, and an airy loft space that is perfect for Friday movie nights. The lower level has so much potential with a rough-in bath and more sq ft to finish! This address offers nat gas, AC, mun services, Bell Fibe, is just steps to the Sportsplex and min to Downtown Bracebridge! Here is your chance to experience the unparalleled luxury and lifestyle that this home offers. Schedule your viewing today and embark on the next chapter of your story in the White Pines! (id:4701)
Watch Video3 Bedrooms
3 Bathrooms
Built in 2021
- Details
- Building
- Dimensions
- Land
Community Features
Community Centre
Garage
Yes
Parking Spaces
8
Ownership
Freehold
Sewer
Municipal sewage system
Style
2 Level
Cooling
Central air conditioning
Heating Type
Forced air,
Heating Fuel
,Natural gas
Frontage Length
40 ft
5pc Bathroom
Measurements not available
Bedroom
12'0'' x 10'5''
Bedroom
10'2'' x 9'0''
Full bathroom
Measurements not available
Primary Bedroom
13'5'' x 14'2''
Loft
13'11'' x 12'2''
Other
29'3'' x 36'10''
Sunroom
19'11'' x 10'1''
Kitchen
17'11'' x 14'10''
Living room
14'11'' x 14'0''
2pc Bathroom
Measurements not available
Dining room
11'2'' x 12'2''
Office
12'8'' x 9'1''
Foyer
11'6'' x 5'10''

